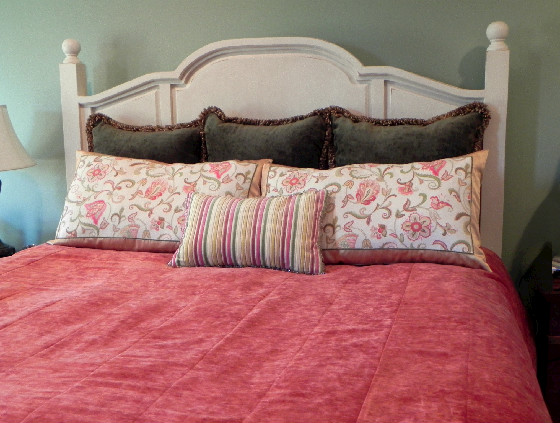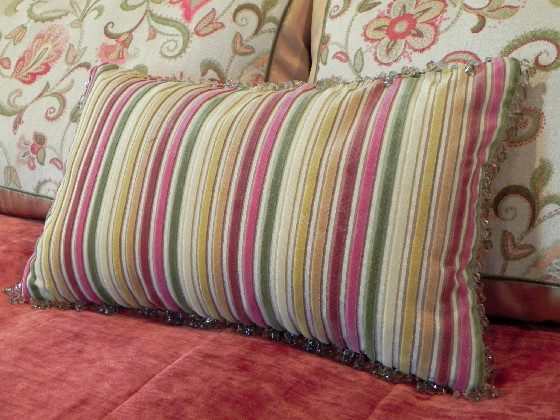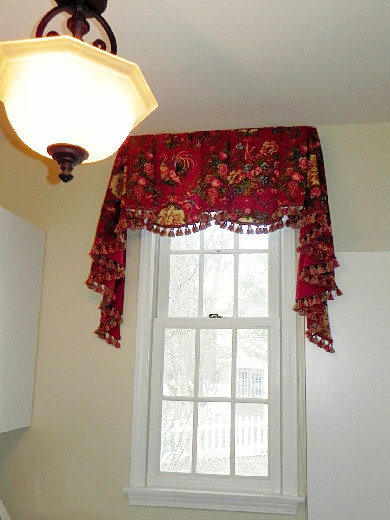
 This is a custom cornice with two sections. Two thirds of the cornice board has fabric sheered across it while the other third of the cornice has the fabric stretched on. Decorative banding made out of coordinating fabrics separate the two sections giving depth and visual interest to the window treatment.
This is a custom cornice with two sections. Two thirds of the cornice board has fabric sheered across it while the other third of the cornice has the fabric stretched on. Decorative banding made out of coordinating fabrics separate the two sections giving depth and visual interest to the window treatment.
In the field of interior design and decoration, a cornice is the decorative molding between the ceiling and the top of a wall. It may be as simple as a strip of crown molding, but often extends several inches along the wall and across the ceiling using many different pieces of wood and moulding. A cornice can also be a decorative molding that runs around the top edge of a cabinet or other pieces of furniture, forming a frame. When it refers to a window treatment, a cornice is a decorative structure mounted above a window. A cornice board is basically a u-shaped box that is made of a lightweight construction material, usually thin plywood. This board is then padded and upholstered with a fabrics and trims of choice to accent the interior of the room.
Cornices come in many styles and sizes and add a touch of beauty over any window. They can hide room imperfections and can conceal curtain and drapery hardware. A cornice can also add height and width to your window as well as change the shape of your window. They can be custom designed and fitted to your exact specifications.


The cornice has been updated and reupholstered. Again with two sections but now the fabric is all stretched onto the board and two thirds of the cornice board is divided with decorative roping separating the two giving depth and visual interest to the window treatment.
The same board, same framework, two different looks.











by Susan Dorbeck