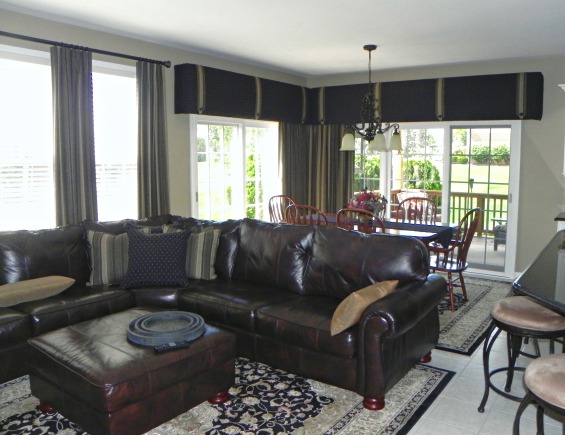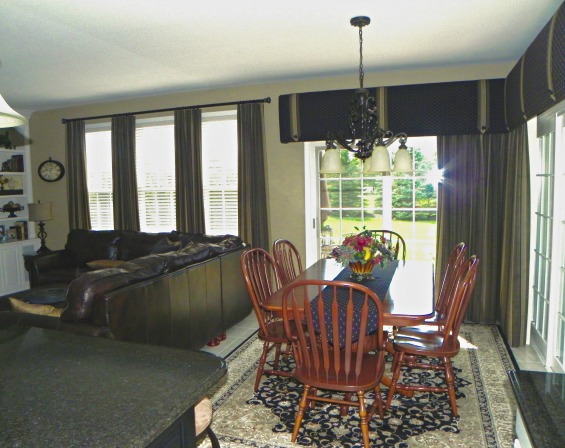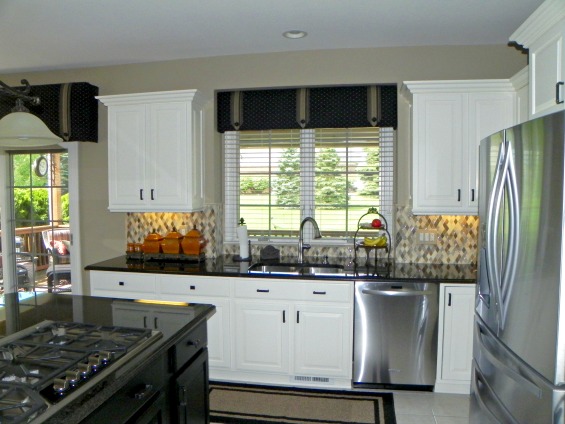

In this room my client had a series of door walls that were 7′ tall and a flank of windows that were 8.5′ tall all within inches of each other. Our solution – build a cornice over the door walls. In this case we designed it to fit around the corner and leave no gap between them. The homeowner already had vertical blinds on the doors for sun control and privacy so we softened them up with some stationary panels to hide them by day.
Coordinating drapery panels were hung on the windows unifying the height of both treatments. The contrast fabric from the drapery panels was used to add ties to the cornice boards adding visual interest to the treatment.
A similar, but smaller cornice was also used over the kitchen sink. As a finished touch a runner was made for the kitchen table as well as some coordinating throw pillows for the sofa.







by Susan Dorbeck